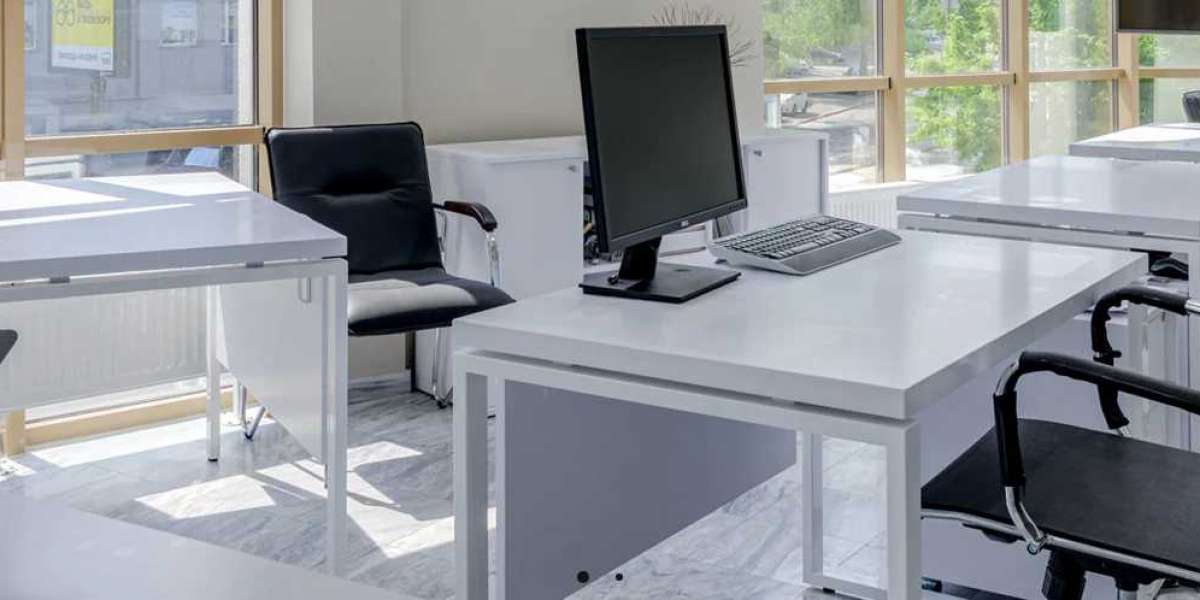Designing an office layout with flexible furniture is about creating a workspace that can adapt to the evolving needs of your team. Flexible furniture allows for easy reconfiguration, supports different working styles, and fosters collaboration. Here’s how to design an office layout that leverages the benefits of flexible furniture:
1. Understand Your Needs
- Assess the Workflows: Consider the types of work your team does—individual tasks, group projects, client meetings, etc.—and design the layout to support these activities.
- Employee Input: Involve employees in the planning process to understand their preferences and needs. This ensures the layout meets practical requirements and is conducive to productivity.
2. Choose the Right Flexible Furniture
- Modular Desks: Opt for desks that can be easily rearranged or reconfigured into different shapes and sizes. This allows for quick changes from individual workspaces to collaborative settings.
- Movable Partitions: Use movable or retractable partitions to create temporary private spaces when needed. These can be adjusted to suit various team sizes and project requirements.
- Adjustable Seating: Select chairs that are not only ergonomic but also easy to move and adjust. This flexibility supports different work styles and body types.
- Mobile Storage Solutions: Choose storage units with wheels or modular designs that can be relocated as needed. This keeps the workspace organized while allowing for layout changes.
3. Create Zones for Different Activities
- Collaboration Areas: Designate spaces specifically for teamwork and brainstorming. These areas can feature large communal tables, whiteboards, and comfortable seating that encourages discussion.
- Quiet Zones: Incorporate quiet areas for focused work. Use high-backed chairs, soundproof pods, or enclosed booths to minimize distractions and provide privacy.
- Breakout Spaces: Include informal spaces for relaxation and spontaneous meetings. These could be furnished with sofas, lounge chairs, or small tables that can be moved around.
- Flexible Meeting Rooms: Design meeting rooms with adaptable furniture that can be reconfigured based on the number of participants or the type of meeting.
4. Embrace Open Floor Plans with Flexibility
- Open Layouts: Open floor plans encourage collaboration but can also lead to distractions. Balance this by incorporating flexible elements like movable partitions, plants, or acoustic panels to create semi-private areas.
- Hot Desking: Implement hot desking or shared workstations for employees who don’t need a permanent desk. This maximizes space efficiency and supports a hybrid work model.
5. Incorporate Technology
- Tech-Integrated Furniture: Invest in desks and tables with built-in power outlets, charging stations, or even smart controls. This reduces clutter and makes it easy for employees to connect and work from different spots.
- Wireless Solutions: Ensure the office is equipped with strong Wi-Fi and wireless charging options to support mobility and flexibility in workspaces.
6. Plan for Future Growth
- Scalability: Choose furniture that can be easily expanded or reconfigured as your business grows. Modular systems are ideal for this, as they allow you to add or remove components without significant disruption.
- Sustainability: Opt for high-quality, durable furniture that can withstand frequent reconfigurations. This investment will pay off in the long run as your office layout continues to evolve.
7. Optimize for Health and Well-being
- Ergonomic Considerations: Ensure that all flexible furniture supports ergonomic principles to prevent strain and injury. This includes adjustable desks, chairs, and proper lighting.
- Natural Elements: Integrate plants, natural light, and outdoor views to enhance the well-being of employees. Flexible furniture can be arranged to take full advantage of these elements.
8. Test and Iterate
- Pilot Layouts: Before finalizing the design, test different configurations to see what works best for your team. Gather feedback and be prepared to make adjustments.
- Continuous Improvement: As your team’s needs change, continue to adapt the layout. Regularly review the effectiveness of the office design and make necessary tweaks.
Conclusion
Designing an office layout with flexible furniture is about creating a space that evolves with your team’s needs. By focusing on modular furniture, adaptable zones, and technology integration, you can develop a dynamic work environment that enhances productivity, supports collaboration, and promotes employee well-being. Flexibility in office design allows you to respond quickly to changes in workflow or team size, ensuring that your workspace remains efficient and inspiring.








